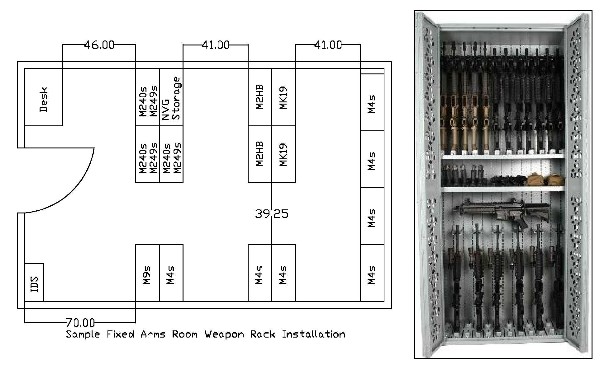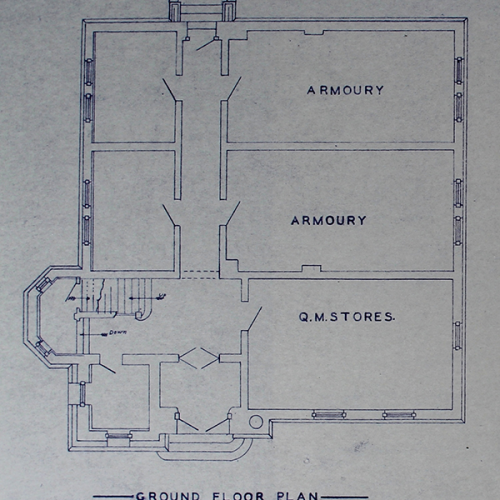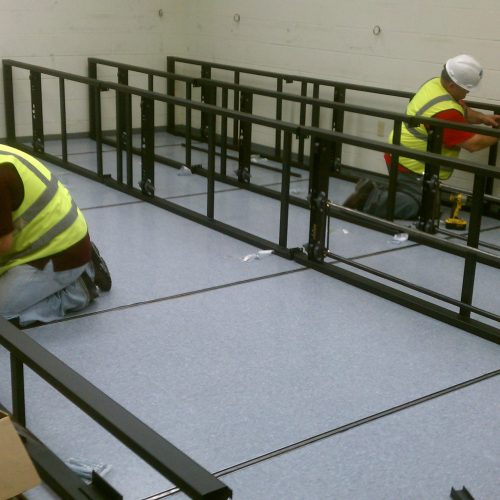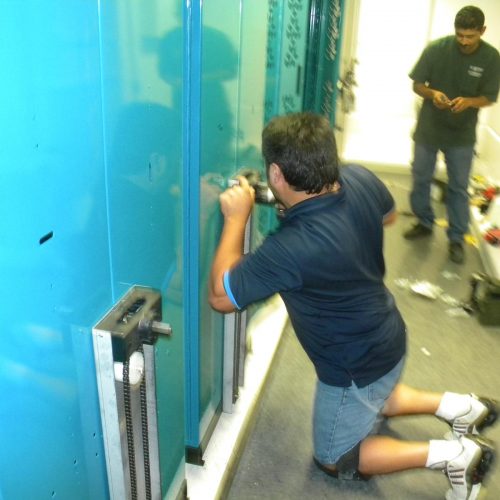Armory Design Services from Combat Weapon Storage Systems helps layout your arms rooms with our storage systems drawn out to show what the space will look like when installed. Our system designers are efficient in AutoCAD with the ability to take simple room dimensions and create a full scale armory layout. We engineer our product using SolidWorks and can supply ISO 3D drawings of proposed configurations for architects and design firms looking to develop a weapon storage system within an armory.
The diversity of military arms storage requirements within all branches of service will highlight the features & components Combat Weapon Storage Systems offers inside Combat High Density Weapon Racks & Combat Weapon Shelving. The ability to meet the requirement for units at a cost-effective, high density solution is where our product will exceed our competition. Combat Weapon Storage Systems does not offer a one size fits all solution. We will build our racks to meet your requirements, every time.
Combat Weapon Storage Systems have been designed in company arms rooms, portable arms rooms, joint armories and special forces armories for all branches of military.
We offer turkey design service including site visits, proposals with CAD drawings and final assembly of the weapon racks if required. Our install teams have installed projects across the country, in Europe, the Middle East, South America, Africa & Asia.





